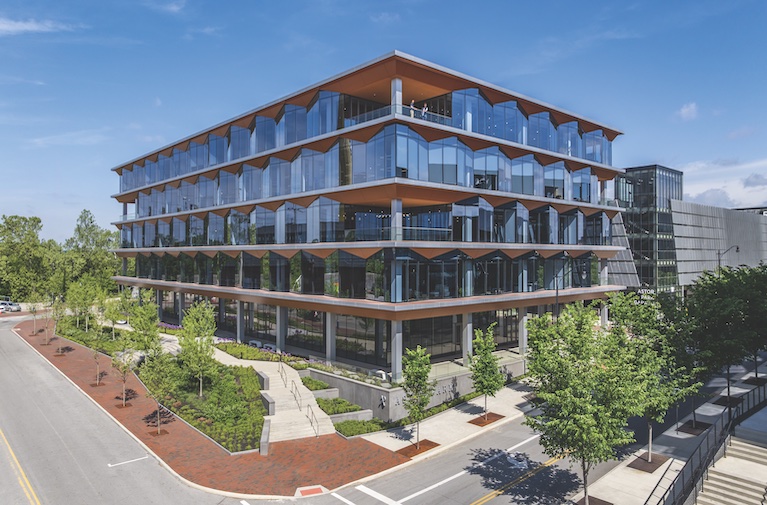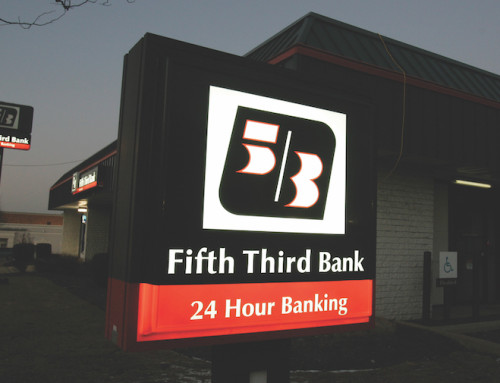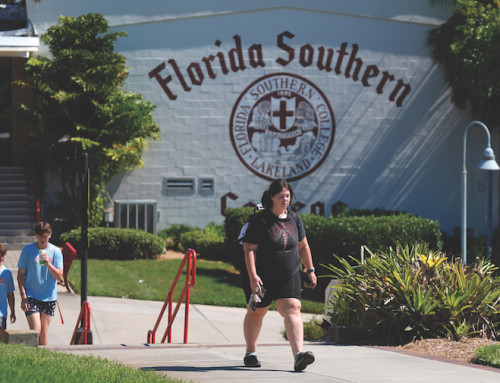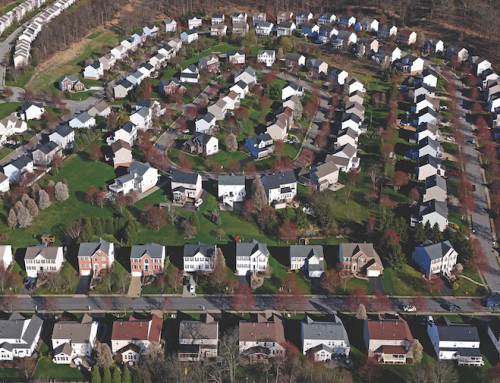Six central Ohio projects are among the winners of the annual Columbus Chapter, American Institute of Architects awards this year, including a residence in Worthington, an office building near Lower.com Field in downtown Columbus and a Westerville distillery.
The 2025 winners represent a variety of projects, including three honor and six merit awards. They were selected from 67 entries.
Winners represent large built, small built, residential and interior architecture projects. Besides the central Ohio winners, others are in New York City, Springfield and Chicago.
The awards recognize architecture designed by Columbus architects.
A jury of architects from Louisville, New York City and San Francisco judged the entries.
The local projects honored include the Astor Park office development adjacent to the home stadium of the Columbus Crew, the renovation project of the Scioto Mile water fountain, construction of the Minerva France Elementary School in the Westerville City School District, the High Bank Distillery in uptown Westerville, the Dean-Haidet residence in Worthington and the AEP Foundation STEM Leadership Center for the Girl Scouts of Ohio’s Heartland in Galloway.
The $28 million Astor Park project (merit award) was built by The Pizzuti Companies and is 140,000 square feet. The architect of record is Lupton Rausch Architecture + Interior Design while the design architect is Goettsch Partners Inc.
“Astor Park Office Development exemplifies refined architectural expression and disciplined attention to detail within a broader urban complex. The jury commends the project for its elegant articulation of horizontal slabs and the deliberate treatment of corner openings, which serve as defining gestures that structure the composition … The project demonstrates a sophisticated understanding of proportion, materiality, and context, resulting in an office development that is both architecturally distinguished and inviting,” according to the jury notes.
The Scioto Mile fountain renovation (merit award) cost $15 million and encompasses 15,000 square feet. The design architect is AECOM.
“The Scioto Mile Fountain Transformation demonstrates a thoughtful and skillful integration of new and existing elements, resulting in a cohesive and engaging public space … New interventions blend seamlessly with the original framework, avoiding any overt distinction between old and new. Attention to the nuances of user experience — such as the balance of sunny and shaded areas, and the variety of fountain interactions
accommodating all ages –— reflects a deep understanding of inclusivity and place-making,” the jury noted.
The $17.2 million Minerva France Elementary School project (merit award) includes 70,000 square feet. The design architect is Triad Architects.
“The jury commended the clever use of color to define spatial zones, extending seamlessly from floor to ceiling to create a cohesive and dynamic environment. By thoughtfully engaging both floor and ceiling surfaces, the design transforms the interior into a multidimensional experience. Well-executed sectional gestures and carefully considered drop ceilings further enhance the spatial quality, resulting in a lively and engaging atmosphere that supports learning and interaction” the jury noted.
The High Bank Distillery project (merit award) cost $2.2 million and encompasses 6,400 square feet. The design architect is WSA.
“The jury commends the project for amplifying the inherent qualities of its site — from the shade of mature trees to the vitality of sidewalk activity — integrating these features seamlessly into the overall spatial experience. Through the careful incorporation and elevation of existing elements, the design demonstrates how architecture can enrich any program while responding meaningfully to context … the project stands as a compelling example of how thoughtful architectural intervention can transform constraints into opportunity,” the jury noted.
The Dean-Haidet residence (honor award) includes 2,550 square feet and the design architect is GRA+D Architects.
“The project is distinguished by its meticulous detailing and the seamless integration of interior and exterior spaces, creating a harmonious and deliberate relationship between architecture and site. Its careful attention to proportion, materiality, and context demonstrates a sophisticated understanding of both place and program, resulting in a residence that is both quietly confident and deeply responsive to its surroundings,” the jury noted.
The Girl Scouts of Ohio’s Heartland project (honor award) encompasses 24,000 square feet and cost $12 million. The design architect is BBCO.
“The jury commended the project’s thoughtful sectional organization, which celebrates the building’s systems, revealing its inner workings as an integral part of the educational experience. Communal spaces are carefully articulated, with interiors flowing seamlessly outdoors to foster vibrant social interaction. The project’s inventive, yet restrained use of a pre-engineered metal building system demonstrates both efficiency and design ingenuity,” the jury notes.
Other winners included the Global Impact STEM Academy, Upper Academy in Springfield (honor award; design architect: WSA), Buck Mason Soho project in New York City (merit award; design architect: Greg Dutton Studio) and 43 Green in Chicago (merit award; design architect: Moody Nolan).









